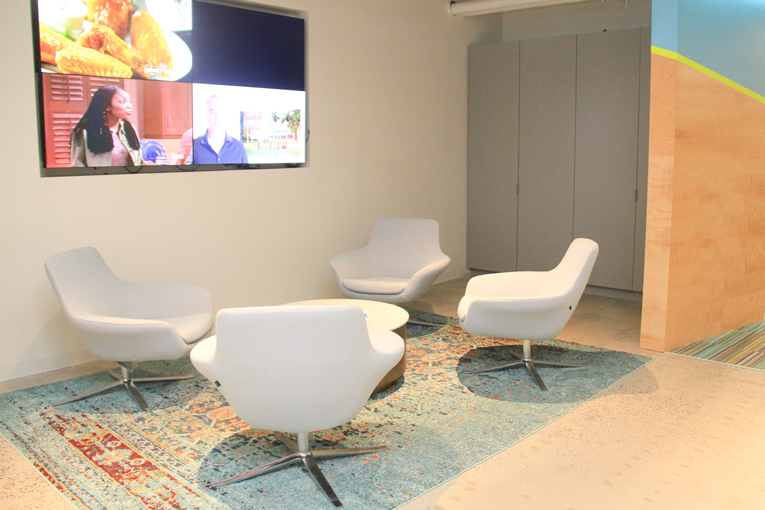FUSE
When you’re a cutting edge media company, you have to look the part.
Fast Facts
CLIENT
Fuse
PROJECT SPECS
Approx. 30,000 sq. ft.
FURNITURE LIST
90 Workstations | Kimball Xsede Height Adjustable
Conference Rooms, Tangram Custom Conference Table, Malik Management Chair
Seating/Lounge
Dining Room/Kitchen
Café Furniture, Tangram Custom Tables | Industry West Stools
Reception/Lounge
Huddle Rooms, Watson Miro Tables | Humanscale World Chairs
START / FINISH DATES
June 2017 - August 2017
From the minute people walk through the door, they have to feel like they’re working with, or in, a company that’s a true innovator in today’s media world. In fact, everything about this space has to reinforce that image.
A challenging assignment. But what made it even more challenging was the fact that the space being renovated covered 30,000 sq. ft. — and had to be completed in three months.
The team at Lewis Stevenson didn’t waste any time. Once the designers had their vision, we took that vision and ran with it. Taking care of everything from product ordering to managing contractors to final installation. And doing it all on time and on budget. Giving this client an environment that infused the exciting culture of the brand into every inch of the space. Whether someone was sitting in the reception and lounge area or working in one of the workstations, conference rooms, or huddle rooms, they quickly understood that they were at a media company where innovation takes center stage. And they just got tickets to the front row.


















